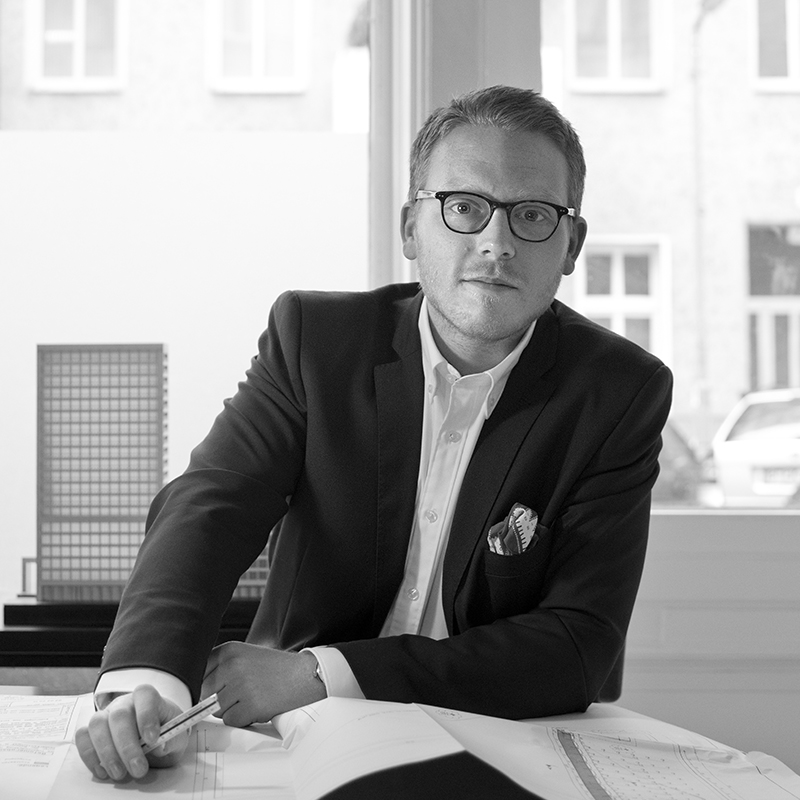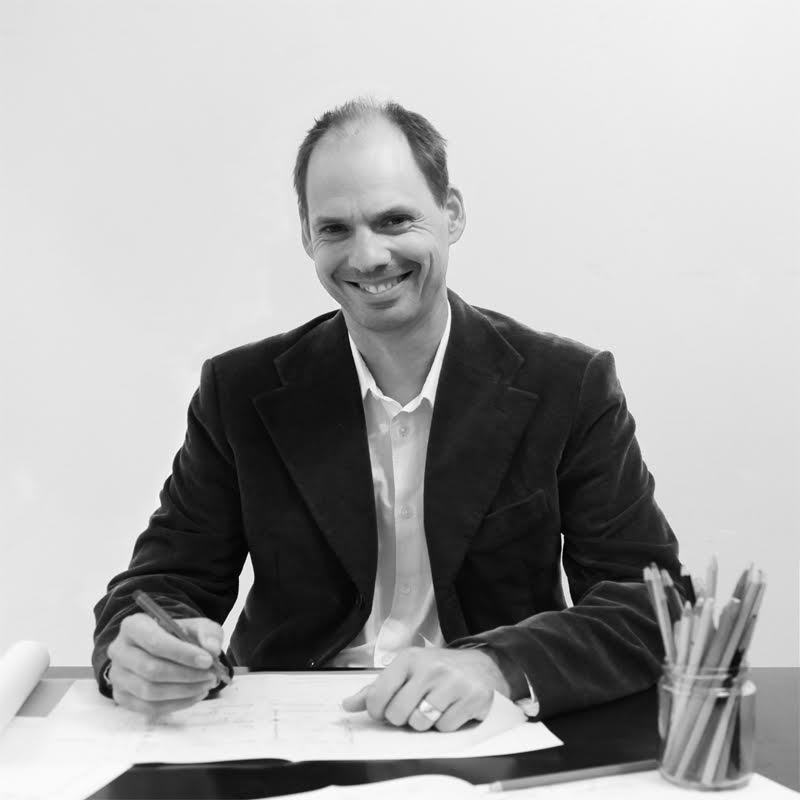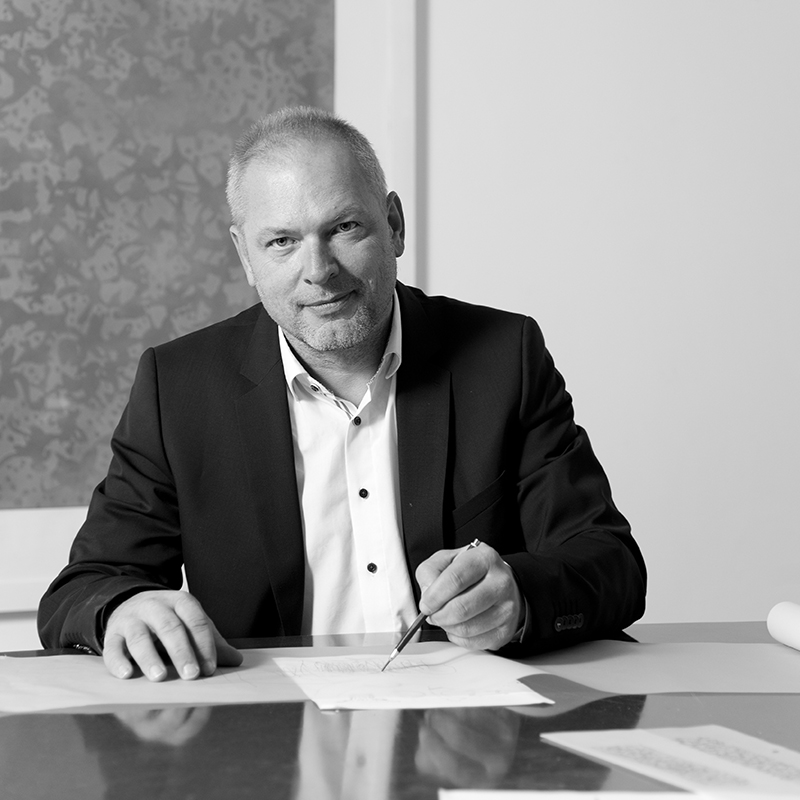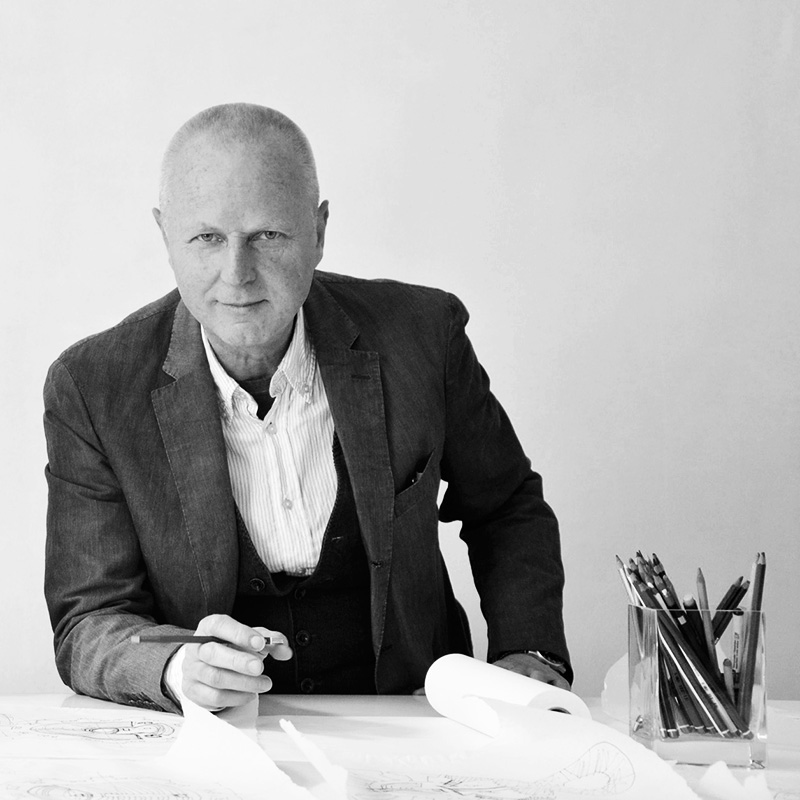Architecture is a shaped expression of basic human needs. It entails the pure functionality of a house. Yet it is more. Architecture determines the pace of life, rhythmically expressing our existence in all its sensuous richness. It defines and confines space. Tectonics raises architecture to an art form, bearing its intrinsic properties and embodying a balanced interplay between each integral part. The tectonic approach, therefore, is a synthesis between form and function, between entity and identity.
The urban fabric is what defines a town. Its fundamental expression emerges as a result of the multiplicity of its lifeworlds. The meta-structure, as a superordinate pattern, and the intricate interaction between constituent buildings form a greater whole, thus creating the identity of a place.
Architecture as a higher craft has the duty to create new impressions of archetypal requirements. Therefore, the quality of architecture is not measured against abstract innovation, but rather against the satisfaction of intrinsic human needs for shelter and safety as well as the recurrence of one’s natural environment.

Alexander Horbach

Dipl.-Ing. Jan Schombara

Rainer Morawietz
project partner

Prof. Dipl.-Ing. Markus Löffler
| Alexander Horbach | |
| 1991 | born in Münster, North Rhine-Westfalia |
| 2011 | secondary school graduation |
| 2012 - 2014 | freelance employment Nöfer Architekten, Berlin Albers Gesellschaft von Architekten mbH, Berlin |
| 2014 - 2015 | studies abroad Politecnico di Milano, Milan ERASMUS+ |
| 2015 | Deutschlandstipendium brh Architekten, Berlin |
| 2012 - 2016 | architectural degree University of Applied Sciences Potsdam BA in Architecture and Urban Design |
| Dipl.-Ing. Jan Schombara | |
| 1970 | born in Berlin, Germany |
| 1992 – 1997 | architectural degree university of Applied Sciences Berlin |
| 1997 – 1998 | Erasmus fellowship university of Applied Sciences Delft, NL |
| 1998 – 1999 | Huber Staudt Architekten, Berlin St. Hedwigshöhe Berlin, hospital design and construction Charité Berlin, hospital design competition, 2nd prize |
| 2000 |
diploma university of Applied Sciences, Berlin |
| 2001 - 2003 |
de architectengroep, Amsterdam living quarters Ypenburg, 650 dwellings, Rijswijk design and construction Ministry for agriculture and fisheries, Den Haag realization competition, 2nd prize European Central Bank, Frankfurt a.M. realization competition |
| 2003 – 2006 |
CBB_Architekten und Stadtplaner, Berlin Neue Mitte Potsdam Urban Design competition |
| 2006 – 2007 | Leibniz University, Hannover institute of Urban Design research associate |
| 2007 – 2008 | Wiewiorra Hopp Architekten, Berlin |
| since 2010 | Pfeiffer Architekten, Berlin |
| 2016 | partner at mohobaukunst |
| Rainer Morawietz | |
| 1964 | born in Freiburg im Breisgau |
| 1984 - 1989 | studies at the State Academy of Fine Arts Karlsruhe and the College of Arts Berlin |
| 1989 - 1993 | legal studies University of Freiburg im Breisgau state examination |
| since 1994 | independent artist |
| 1997 | acquisition of the "Vonsinnen" cycle of etchings by the State Gallery Stuttgart artistic direction of the project "Bodenbilder" (with A. Malik) Freiburg Rieselfeld |
| 2001 | acquisition of the "Lebensformen" cycle by the Museum of Prints and Drawings Staatliche Museen zu Berlin Stiftung Preußischer Kulturbesitz |
| 2002 - 2005 | development of sculptural works of art |
| 2005 | competition Topography of Terror collaboration with Tobias Nöfer acquisition of works from the "der Schmerz gebiert das Neue" cycle by the State Gallery Stuttgart |
| 2006 - 2007 | pictorial cycle "Licht und Schatten" |
| 2006 | artistic design of a conference hall for PriceWaterhouseCoopers AG Deutschland in collaboration with KunstBüroBerlin |
| 2007 | interior design for Audit Eidos Wirtschafts- und Steuerprüfungsgesellschaft in collaboration with KunstBüroBerlin |
| 2008 | participation in the second competition round for the city palace in collaboration with Tobias Nöfer |
| 2010 | art competition
new ministerial building, Stuttgart second round |
| 2011 | Architektur und Eros, KunstBüroBerlin cellar art space Berlin |
| 2012 - 2016 | architectural degree University of Applied Sciences Potsdam BA in Architecture and Urban Design |
| 2013 | 2 stucco friezes for Wallstrasse 25/26 |
| 2015 | university teaching position at the University of Applied Sciences Potsdam |
| 2016 | partnership at moho baukunst |
| exhibitions in Germany and abroad |
| Prof. Dipl.-Ing. Markus Löffler | |
| 1953 | born in Lörrach, Baden-Württemberg carpentry apprenticeship |
| 1974 - 1984 | architectural degree University of Applied Sciences Constance / University of Stuttgart architectural employee Atelier 5, CH- Bern W. + K. Steib, CH- Basel |
| since 1984 | freelance architect |
| 1988 - 1995 | lecturer of design theory University of Applied Sciences Stuttgart |
| since 1995 | professor of architectural design Architecture and Urban Design University of Applied Sciences Potsdam |
| since 2016 | project partnership at moho baukunst |
Jaro Boer Lennard Dose Simon Steffen Victor Braun Olivia Lees
Jaro Boer
Lennard Dose
Simon Steffen
Victor Braun
Olivia Lees